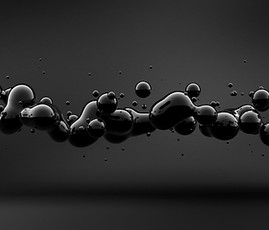
Digital Drafting |
AutoCAD, a computer program, is like a super helpful tool for architects and designers to create inside or outside spaces of homes or commercial buildings. It allows designers to make precise and accurate measurements in their designs. With AutoCAD, designers can easily put together different parts of the design, like floor plans, elevations, and views from different angles, to create a complete picture of what the inside of a space will look like. AutoCAD helps make interior design ideas come to life on the computer screen.
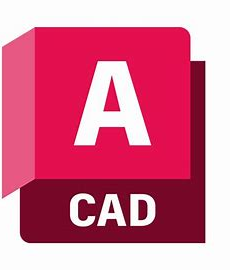

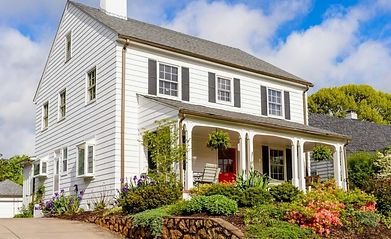
The Hawthorne Home
This Hawthorne house is the foundation of each project and plan. Using AutoCAD, I created 2D digital plans of this specific home's layout. With the right measurements and layers to put each line on, I was able to create walls, cabinets, countertops, and a bathroom. Learning how to create a home from scratch online has push my skills in interior design to the next level. Not only have I acquired the skill to use these different software's but now have the knowledge to create my own plans for personal use. Constructing the Hawthorne home this semester has been so educational and fun for my future career.
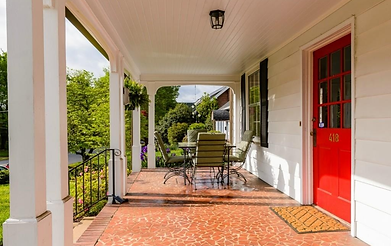
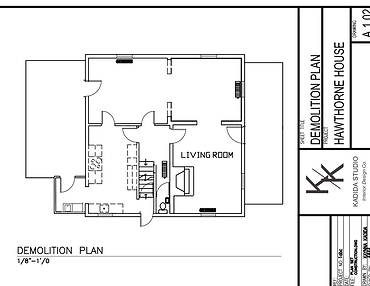
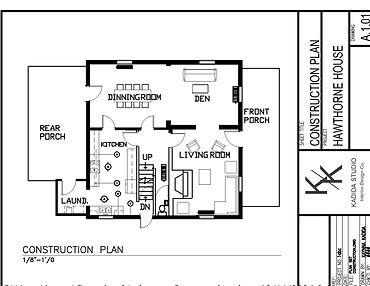
Floor plans are horizontal sections that show the layout of each floor in the building. They include walls, doors, windows, and major fixtures. Different floor plans are typically provided for each level.
Floor Plans
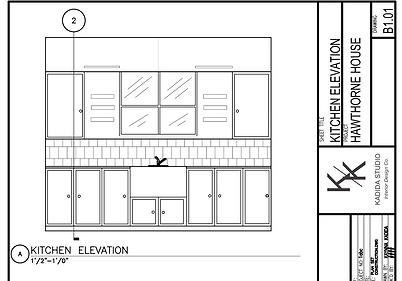
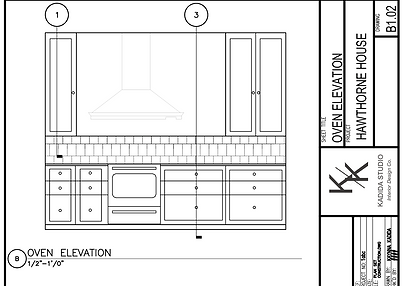

Elevations
Elevations are vertical views that show the exterior appearance of the building from different sides. This includes details like windows, doors, and architectural features.
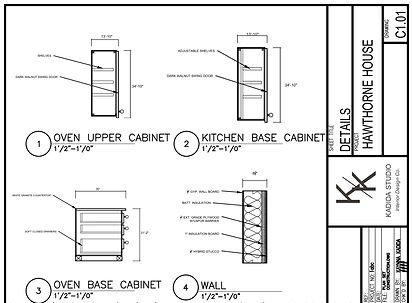
Details
Detail drawings zoom in on specific areas, providing more information about construction elements like connections, materials, and finishes.
SketchUp
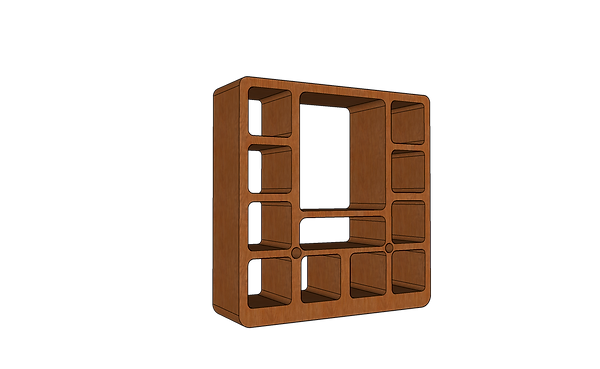
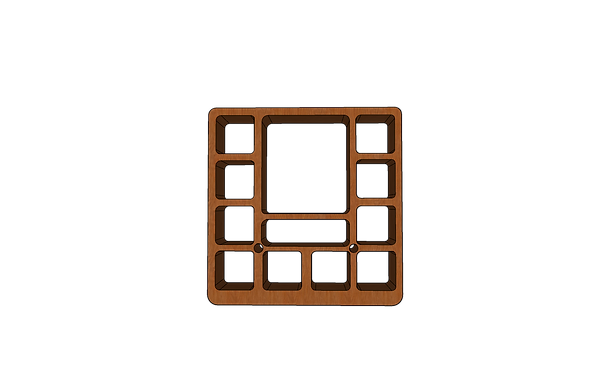
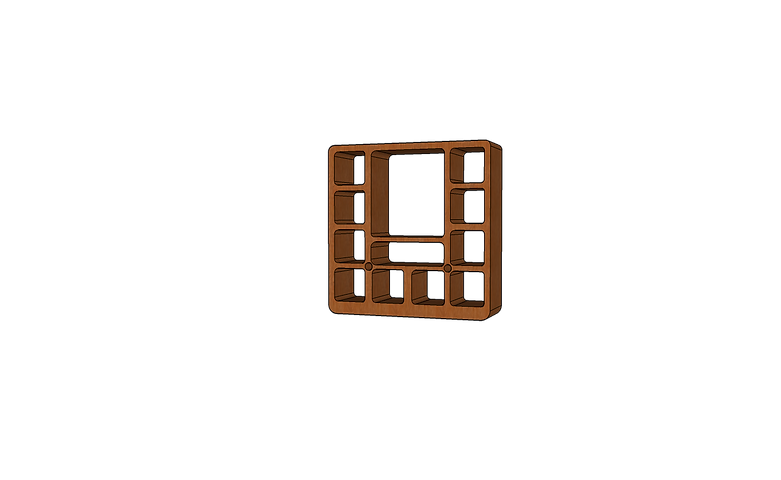
In class, we used SketchUp to create detailed 3D models of interior and architectural designs. We applied the software to visualize and experiment with space planning, furniture layouts, and structural elements. Using SketchUp’s tools, we were able to build accurate models like this Mid-century tv stand.


