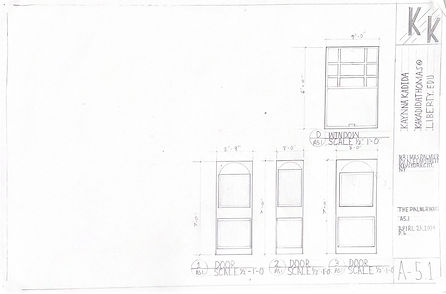
Architectual Drafting
Students learn the fundamental skills to create detailed technical drawings for architectural projects. The course typically covers both hand drafting techniques, including how to draw floor plans, elevations, sections, and other essential architectural details.
The Palmer House
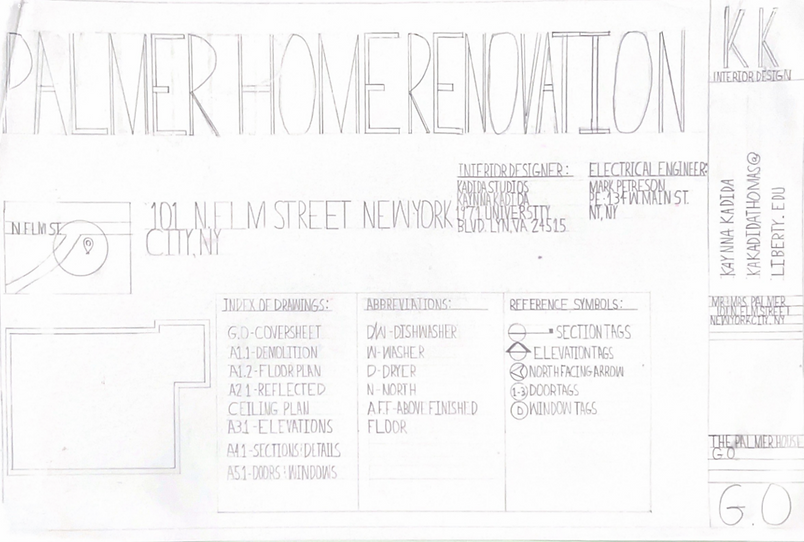
01 Coversheet
In this step, we learned how to utilize lettering effectively to design the cover page, setting the stage for showcasing all of our subsequent work.
02 Demolition
In this step, we learned how to hand-draft a floor plan, incorporating hidden lines.
03 Construction
Then utilize stencils for furniture placement
04 Reflected Ceiling Plan
we created a ceiling plan to display the placement of light switches, various lighting, smoke alarms, and a legend to clearly identify each element.
05 Elevations
Designed a front facing view of the kitchen/ dining area as elevations.
06 Section Details
In this step, we hand-drafted a section view of cabinets, crown molding, and a wooden beam, providing a different perspective to better showcase their design and details.
07 Door & Windows
In this step, we hand-drafted various doors and windows, highlighting different styles and sizes to demonstrate their design options and functional variations.
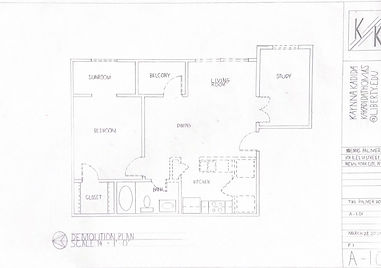
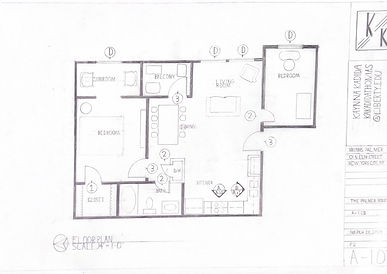
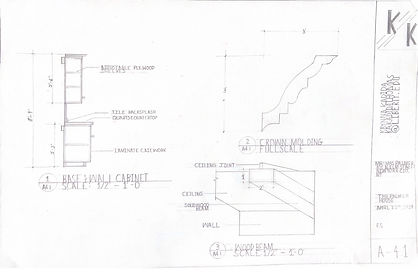
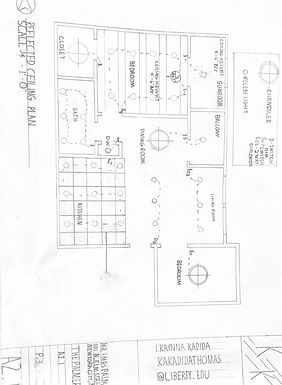

Lettering Assignment

In one of our first assignments, we learned how to create guidelines for scaling and drafting letters, a crucial skill for labeling plans, elevations, and details in future projects. This exercise focused on perfecting our lettering technique, and for this particular task, we practiced writing the entire alphabet, 10 numbers, my full name, and a Bible verse.


