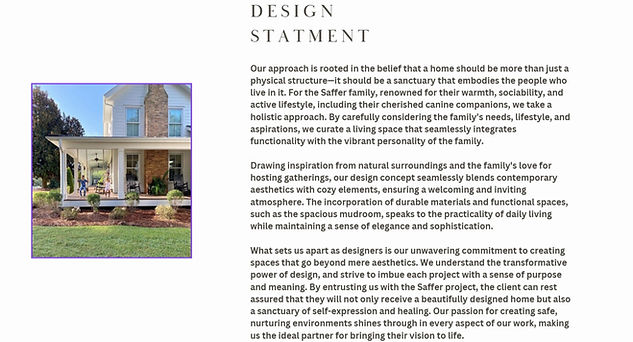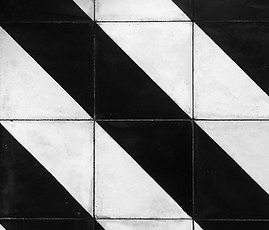
Interior Design II
Students learn to develop mood boards, which are visual collections of colors, textures, materials, and design elements that convey a project's theme or atmosphere. The course also includes creating Furniture, Fixtures, and Equipment (FFE) plans, which outline the selection and arrangement of furniture and other key elements in a space.
Idea Stage
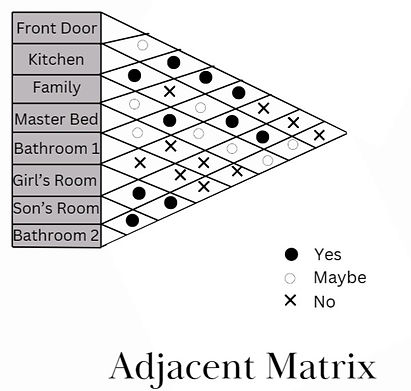
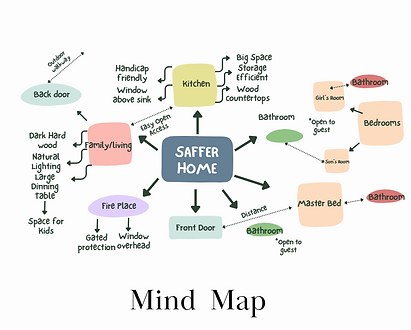
The course emphasizes the importance of design elements like scale, proportion, and texture, and helps students develop a keen eye for detail. Through hands-on projects and assignments, students gain practical experience in creating design solutions for residential and commercial spaces.
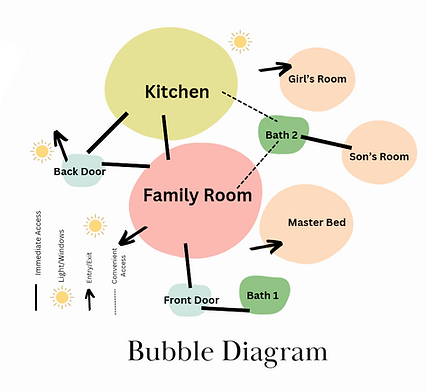
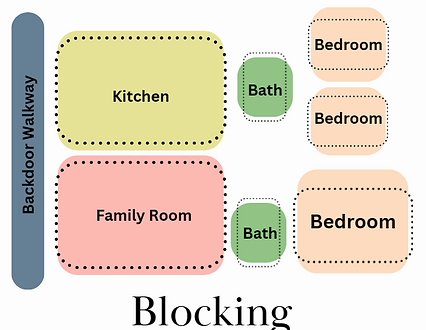
Preliminary/Refined Plan
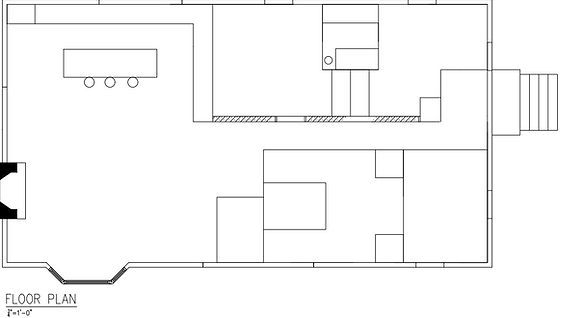
This assignment was created with AutoCad for the Saffer project. I created my layout of the home for a family of 5 and two dogs. I wanted the space to be open and timeless for the parents to grow in.
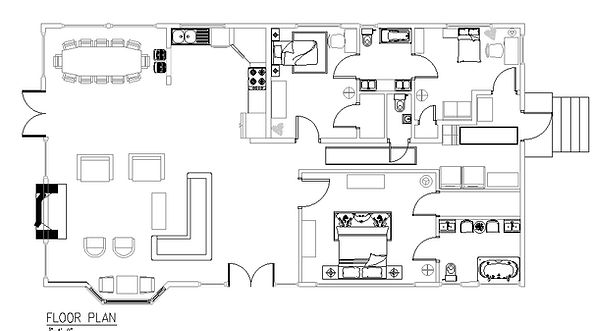
FF&E Mood Board
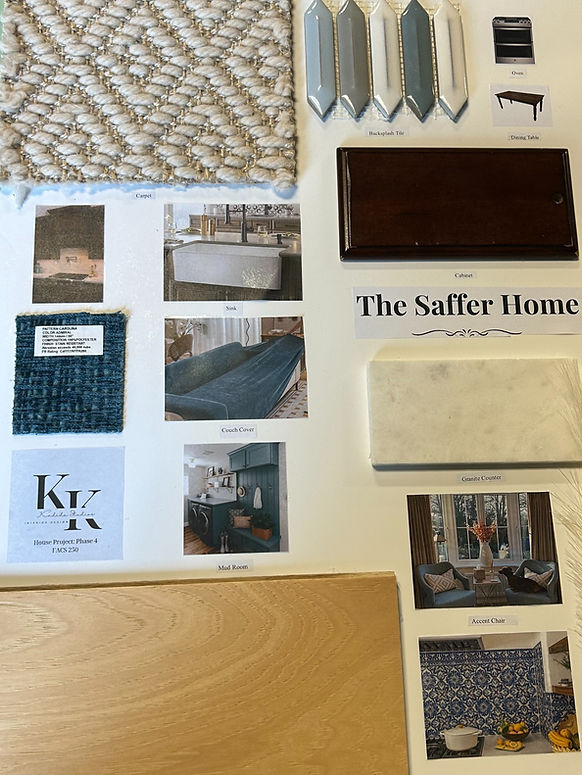
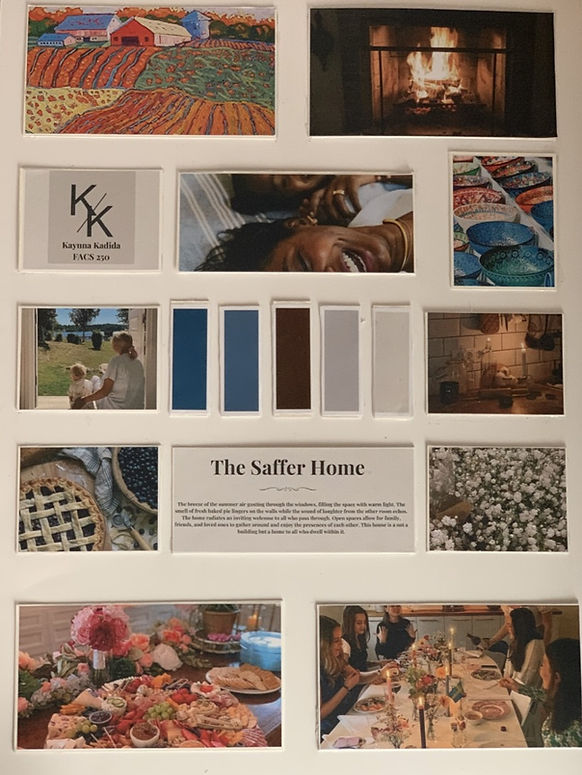
In class we learned how to create mood boards as part of the design process. It serves as a tool to establish the desired mood or atmosphere for a project, helping to organize ideas and communicate a clear vision. This exercise allowed us to refine our design direction, ensuring cohesion and clarity in our interior design concepts.
3D Model
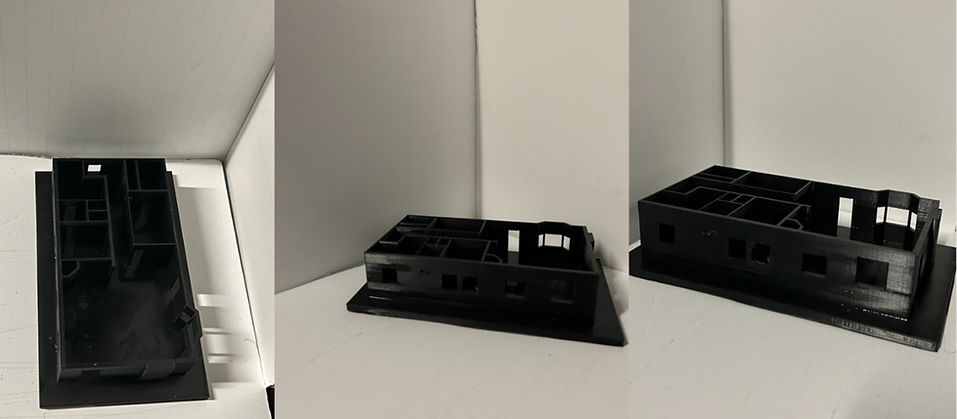
Once we finalized the floor plan, we printed it to scale and used foam board to construct a 3D model of the layout.
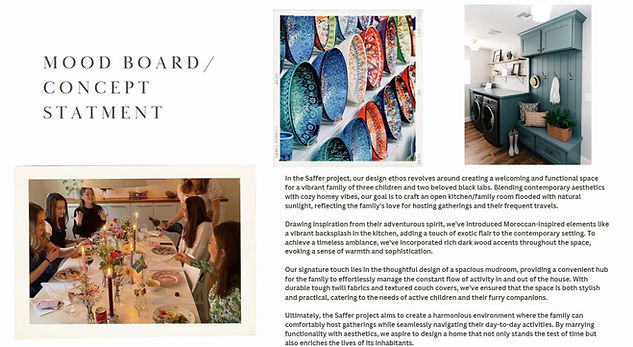
FF&E Board Presentation
These statements describe my design process for the Staffer house. Everything that I wanted to stand for within this home as a designer.
